
Haysboro Avenue
This home took us down a creative path influenced by the Industrial Revolution. Using a factory-inspired combination of function and style that is edgy yet sophisticated, we helped this home realize it’s full potential. Classic black, soothing white and pops of “industrial yellow” work in concert with repeated finishes and fixtures to give a cohesive vibe throughout. From its statement making graphic entry to the huge den and majestic stone fireplace, this home beckons a chic modern industrial lifestyle. (Click the photo to see the before/after gallery)

Jeans Court
The "Where's Waldo" of houses, or more appropriately, "where's the front door"! Originally, this home's front door was completely hidden out of site. Located on the far right side, opposite of the driveway, the entry was uninviting, to say the least. Moving the door to the front of the house was a no-brainer and gave us a great opportunity to overhaul the entire front facade. While we always push a modern aesthetic, we finally had an ideal scenario to completely transform a house and make it's exterior unrecognizable! The inside easily followed course as we completely reworked it from top to bottom. The end result is a bright, happy, modern and eclectic home perfect for entertaining with a stylish serenity perfect for relaxing. (Click the photo to see the before/after transformation)
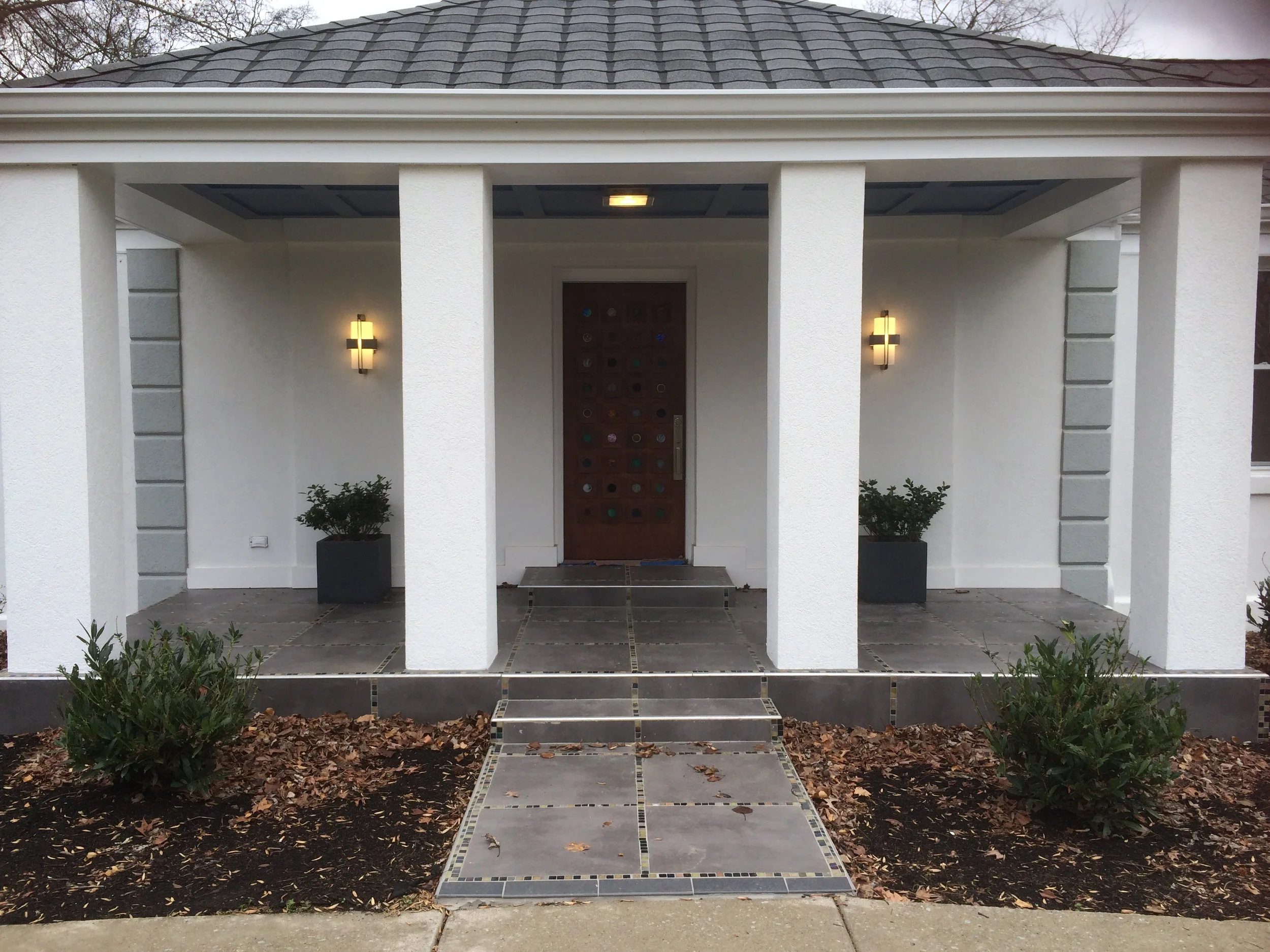
Tanglewood Drive
In its former life, this home was a small classic 50's ranch. After a few additions, too many corner tubs, some bad columns and a stucco job, this house was having a tragic mid-life crisis! That's where we came in! As it turns out, the stucco and great corner pilaster details were all the inspiration needed to nurture this home into the modern mediterranean stunner that it is today! We kept the interior open and airy with custom glass walls, indulged ourselves with a chef's kitchen and designed a master suite that will make your heart sing! (click photo to view before/after gallery)

Upland Drive
This Eichler-esque renovation was inspired by the projecting eave lines on the gables. We enhanced this feature with the addition of exposed wood beams and fun chevron siding uncovered during the demo phase. The gable features, along with the linear windows, angled porch column and modern color scheme, help to give this homes' exterior a more atomic vibe. The interior also saw a dramatic transformation with unique partition walls, limestone counters, exposed beams, glass transoms and vintage dressers transformed into bath vanities. And who doesn't love a disney mural? (click photo to view before/after gallery)
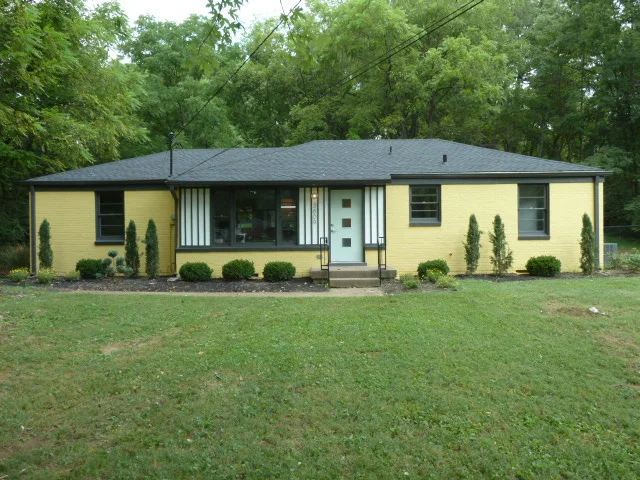
Hilltop Avenue
When we first saw this house we fell in love with it's park-like back yard and it's cute retro vibe. As usual, our goal was to modernize the house but also give a nod to the home's era beginning with exterior colors. The bright yellow exterior with gray and white board and batten accents and the gorgeous mint door set the tone for the fun aesthetic of the home's interior. (click photo to view before/after gallery)

Wendell Avenue
Our challenge on this house was to make it stand out from all the rest of the red brick homes on the street. The plan came together to give it a rustic modern makeover and we achieved this with an array of custom details and unique finishes both inside and out. The bold exterior color choice was the perfect backdrop to the barnwood chimney, backyard deck, eclectic privacy screen and the modern landscaping. (click photo to view before/after gallery)
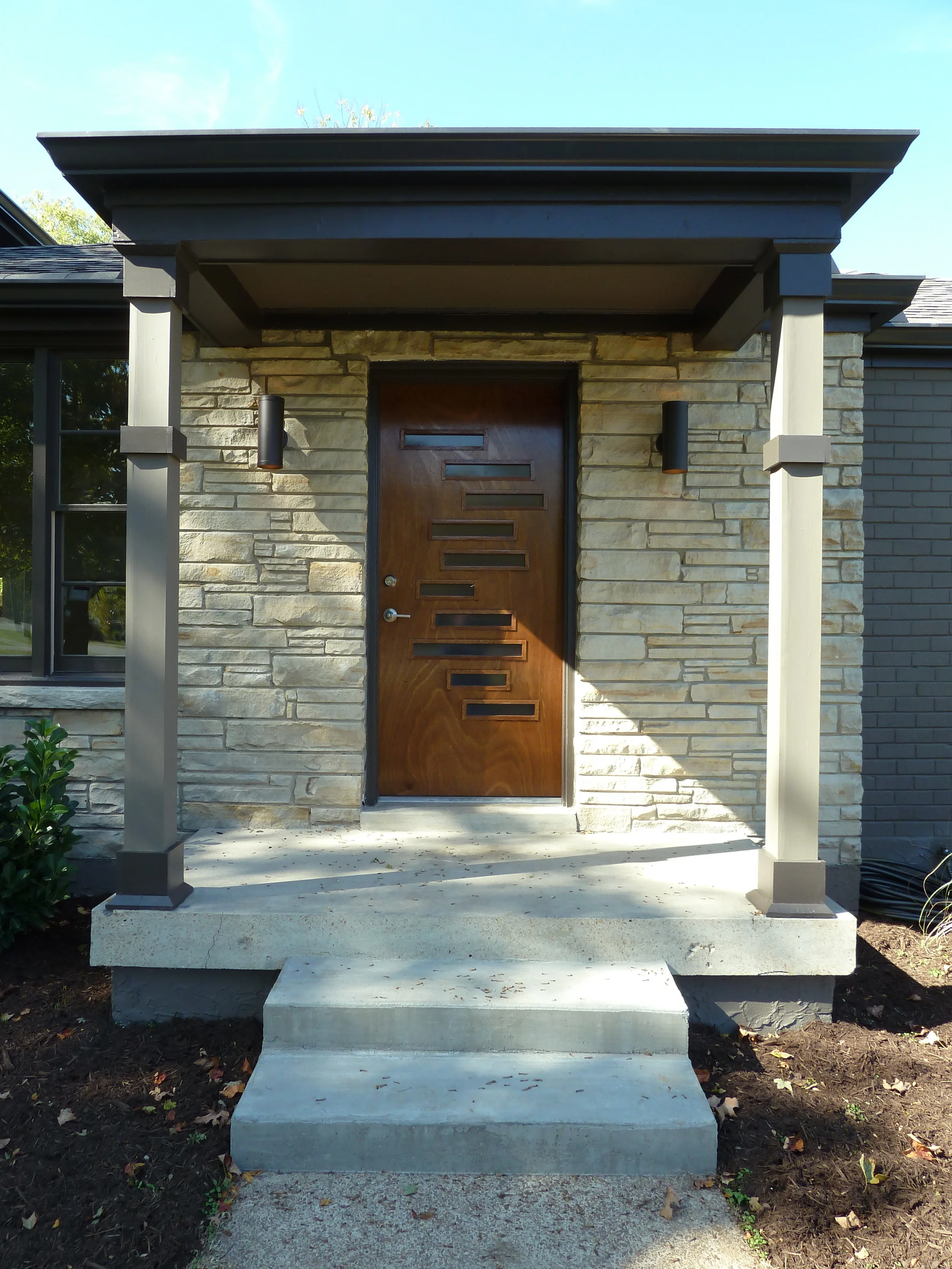
Newhall Drive
This gorgeous home had an identity crisis, both inside and out, when we stumbled upon it! Our biggest challenge was to find a way to unify the home's many exterior finishes. We chose California as our inspiration and set out to give this home a classy mid-century update that is so common on the west coast. This look is epitomized on the exterior by the smokey modern color choices and stunning custom front door, worthy of the surrounding stone facade. Five wall sconces spaced along the front highlight the home's exterior at night and give it a sultry vibe. (click photo to view before/after gallery)

Brittany Court
We immediately saw the potential in this home and fell in love with the quiet neighborhood. It's classic ranch interior layout was screaming for an overhaul so we converted the garage into a breathtaking kitchen with vaulted ceiling and added a much needed master suite. (click photo to view before/after gallery)
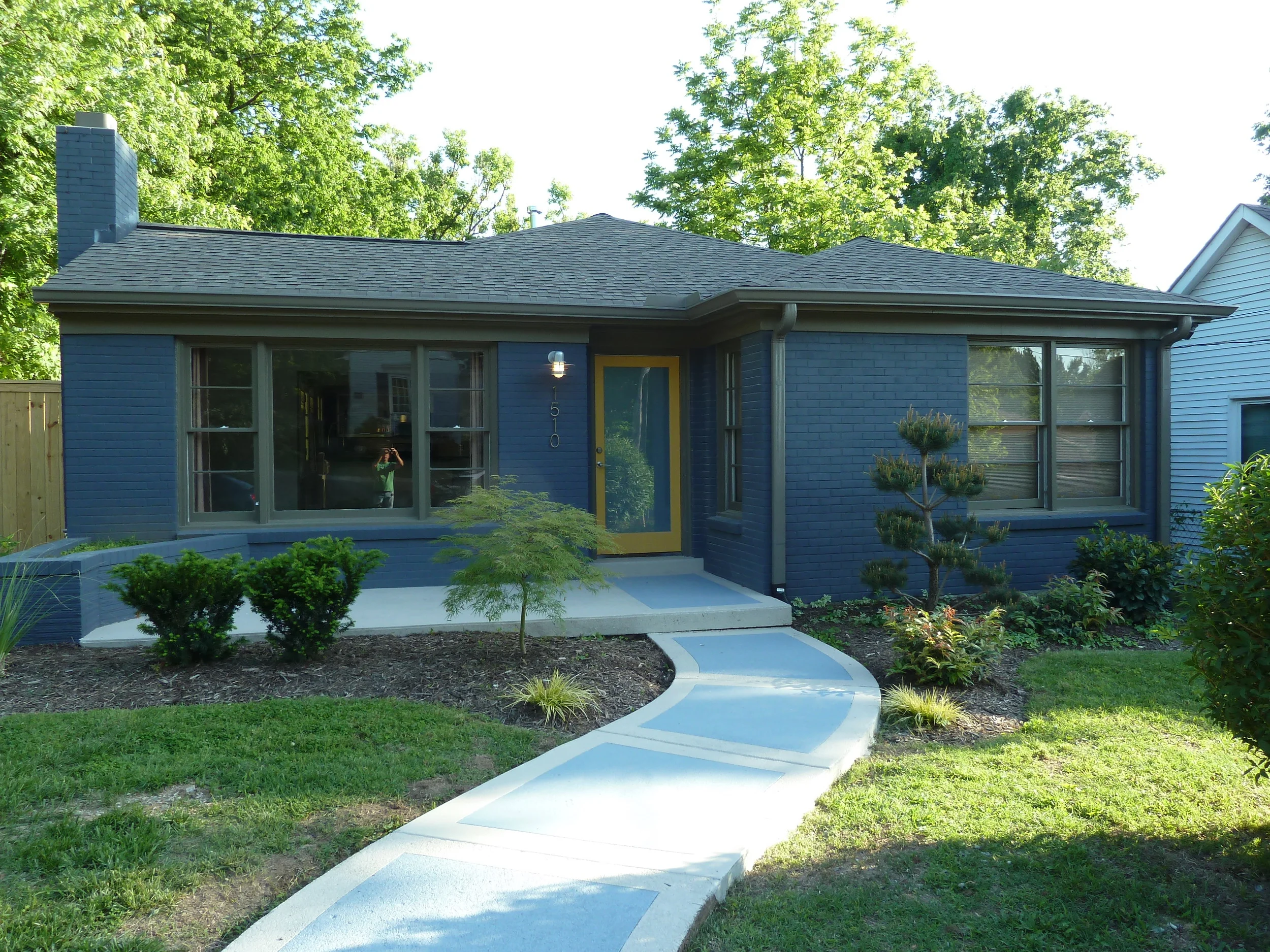
Long Avenue
Even before our renovation, this house had a great vibe when you walked in the door. You could tell it had been well-loved. We took this house to the next level with more love and took advantage of a huge unfinished basement, converting it into a media room with a bar as well as an extra bedroom, bathroom and laundry. It's a stunner from top to bottom. (click photo to view before/after gallery)

309 S 10th Street
This home had so many quaint details to begin with including the mural wallpaper in the kitchen but unfortunately we couldn't make it work in our plan. We knew this home had to be completely modernized to go along with it's modern location and luscious back yard! As usual, custom details were of paramount importance and we outdid ourselves with a built in table top that rotates out for dining space, unique porch columns and one-of-a-kind bathroom vanities. (click photo to view before/after gallery)

527 S 10th Street
As soon as we saw this home's view of downtown we knew we had to have it! We took this diamond in the rough and updated it with custom details throughout. Opening up the kitchen / living / dining space brought the focus to the awesome view. (click photo to view before/after gallery)

Inga Court
We had a blast with this house! We finally got to do our red kitchen with butcher block countertops! A fun modern renovation with a gorgeous entry and a great vibe throughout! (click photo to view before/after gallery)
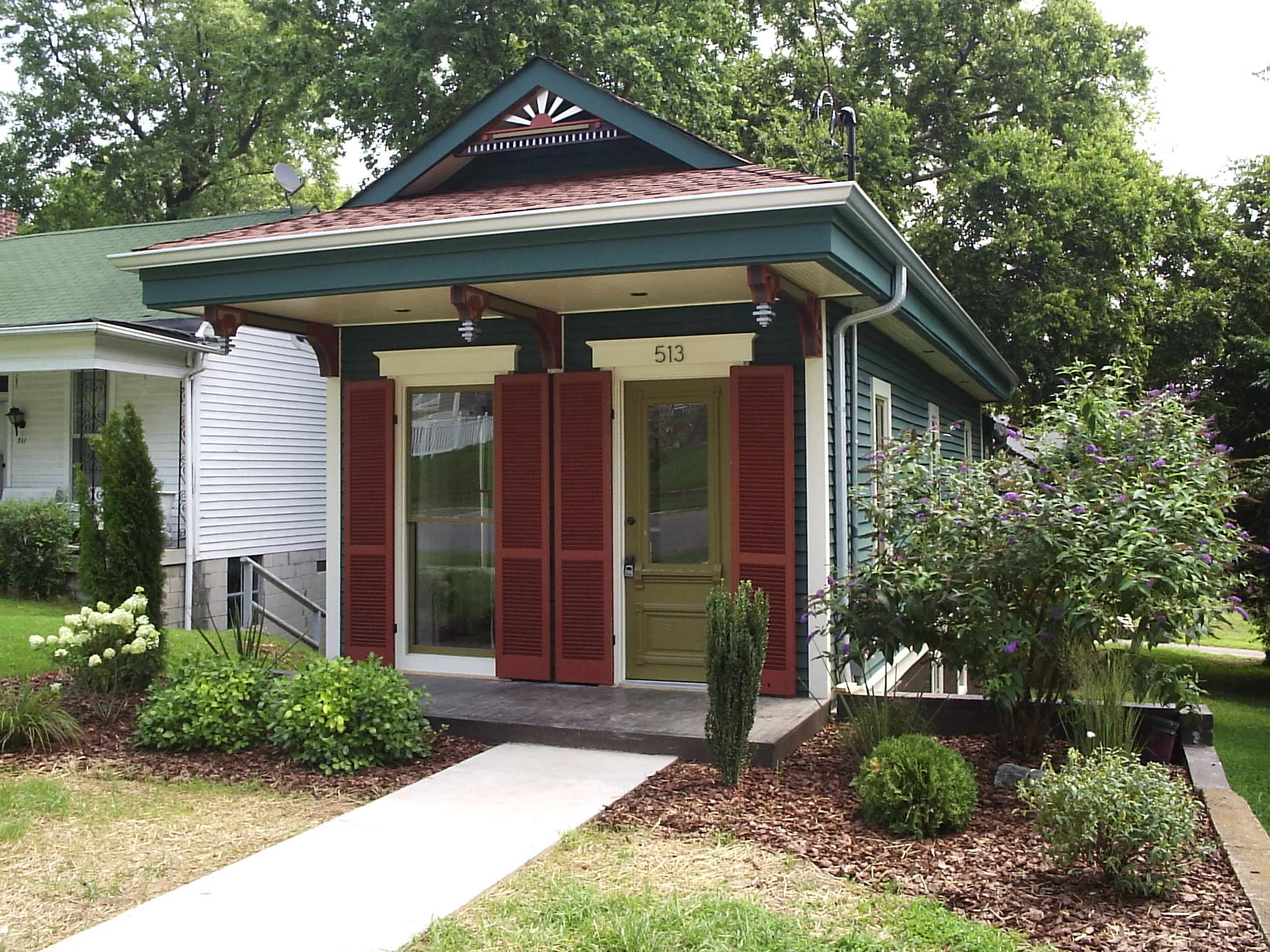
S 12th Street
This project was brought to us by someone who had seen our work and thought we might be a good fit and we're so thankful he did! Although this jewel was officially CONDEMNED we saw the value of having one of the few true shotgun houses remain in our neighborhood, so we set out to do everything we could to bring it back to life. We couldn't salvage any of the charming details of the home so we stripped it down to practically nothing and started over with our own charming custom details. With the inspiration of the New Orleans shotgun as our guide we labored for months and months but finally that beautiful old girl was back and better than ever! (click photo to view before/after gallery)
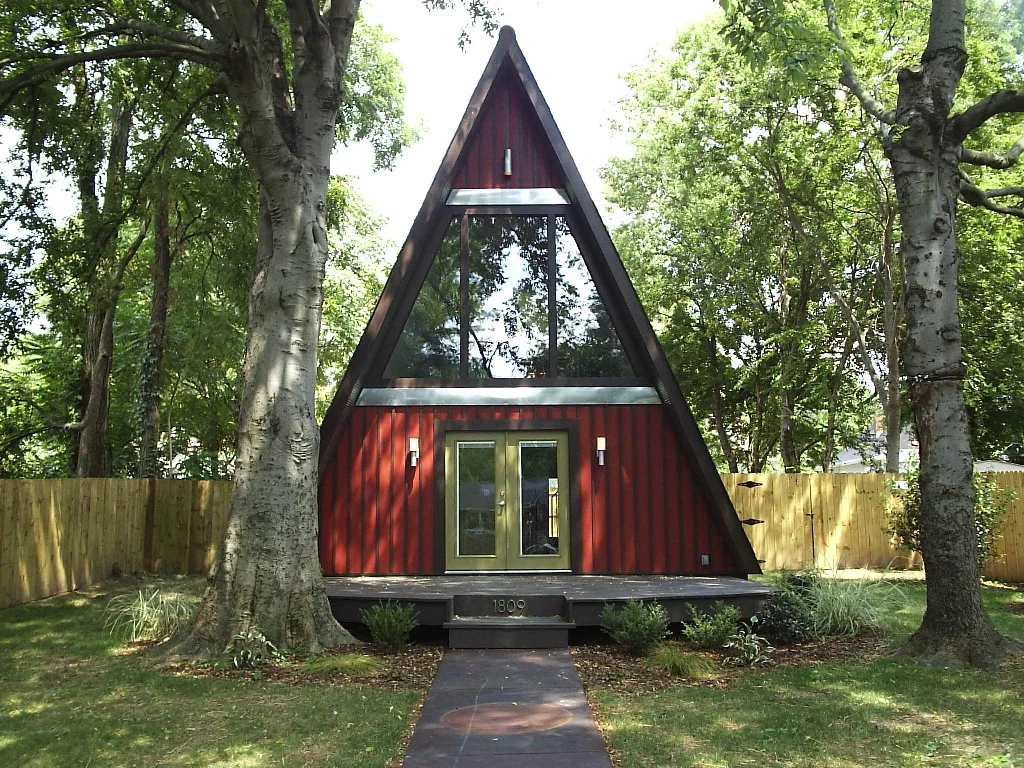
Eastside Avenue
Who doesn't love an A-Frame? When we got the chance to purchase this baby we jumped on it and then we spent the next few days wondering what on earth we had done! As it turned out, it was a blast! Challenging and limiting are other words that come to mind but once we decided on our design plan it all fell into place. We made the most out of every angle in the house and ended up with a real show stopper! The exterior is vibrant and happy and the large windows flood the entire space with light. Custom features are at every turn both inside and out and we're very proud to have had the opportunity to work on such a special home. (click photo to view before/after gallery)
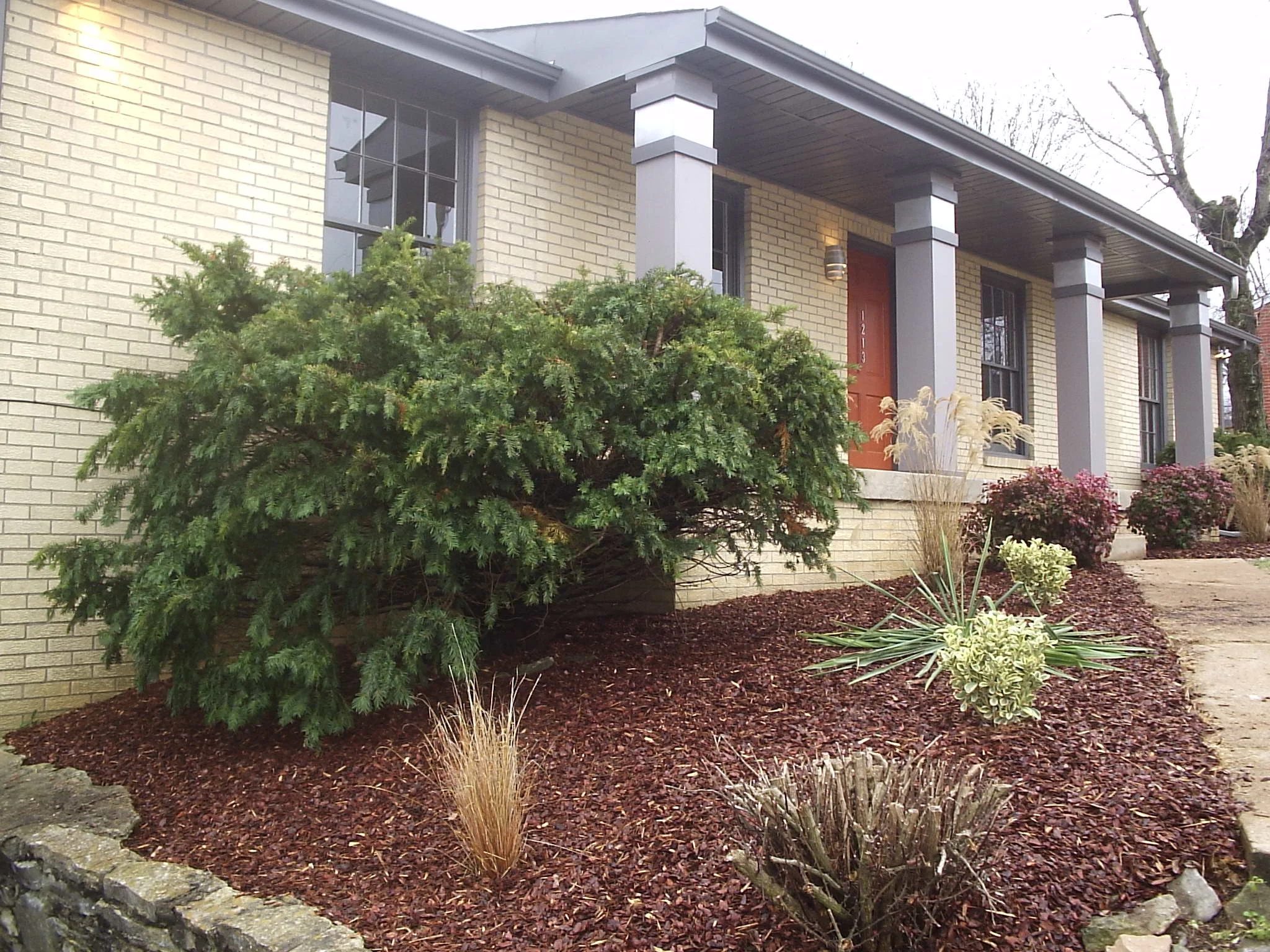
Rosebank Avenue
So this is where it all started...the first project for Company East Designs. There was so much good with this house from the beginning but it just had to be modernized. Although it wasn't our plan initially, this turned out to be a great party house complete with 2 large decks, a patio and a huge basement/media room with separate studio/living space. This house laid the foundation for what instinctively became our signature design style - modern and eclectic with custom details. (click photo to view before/after gallery)














